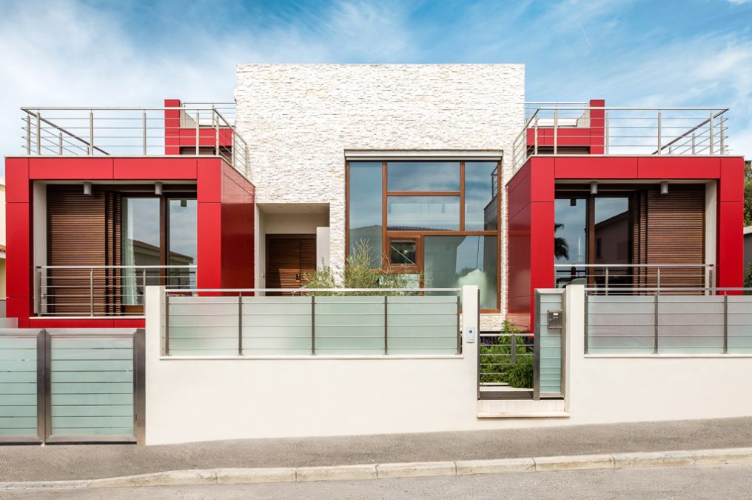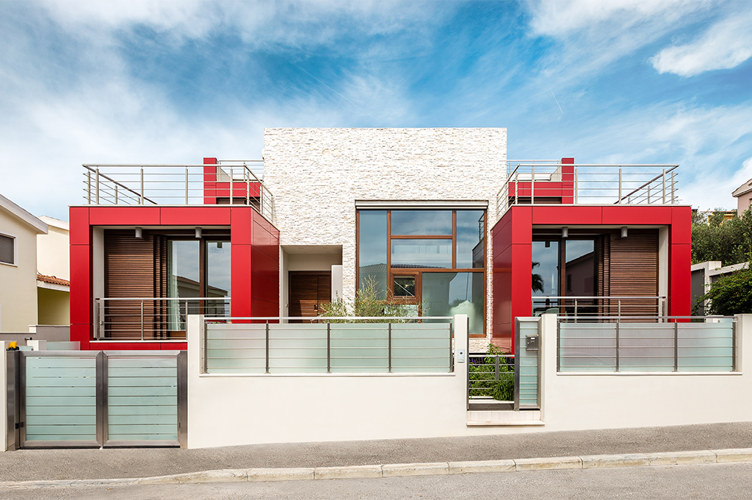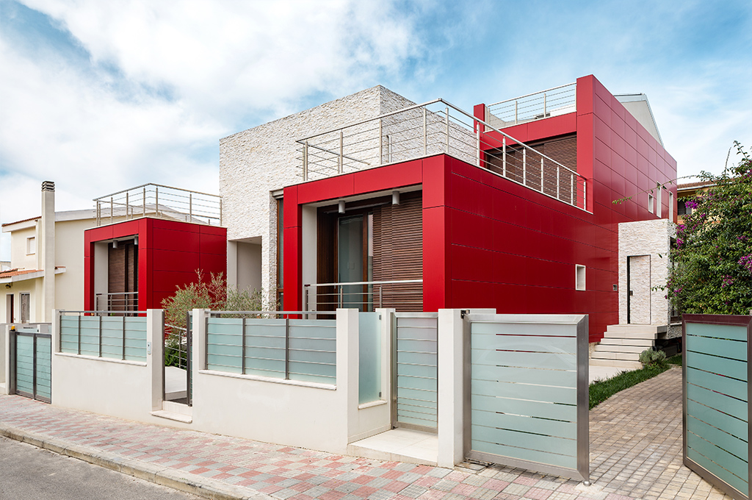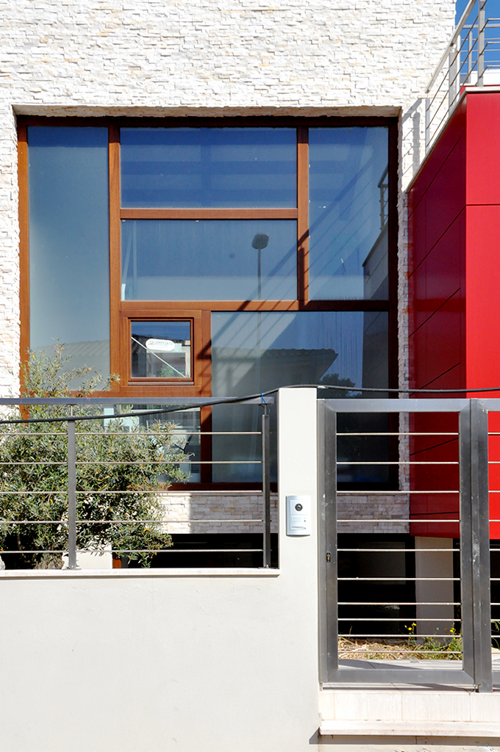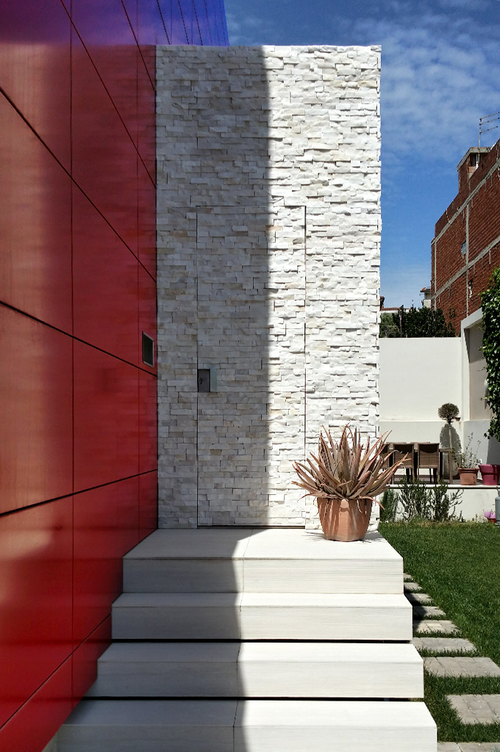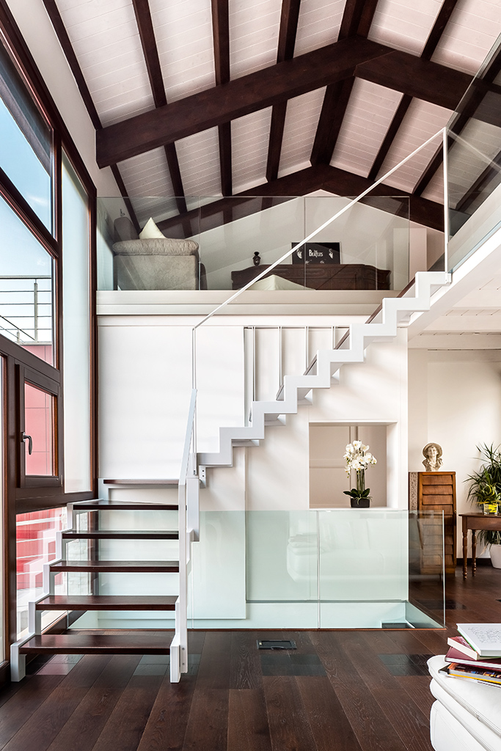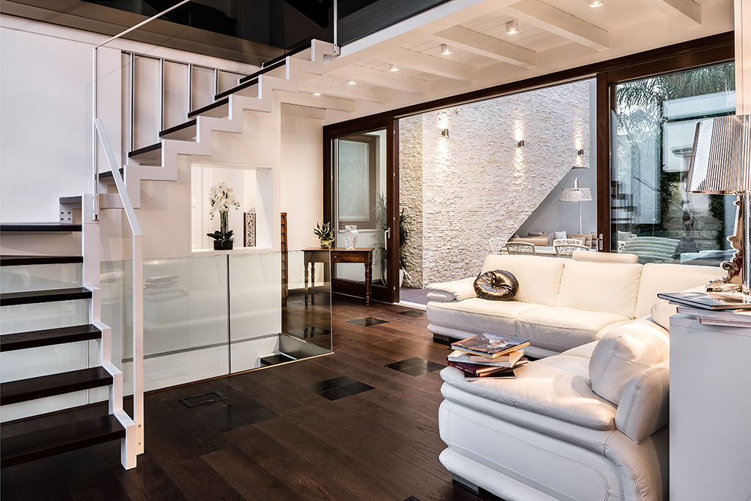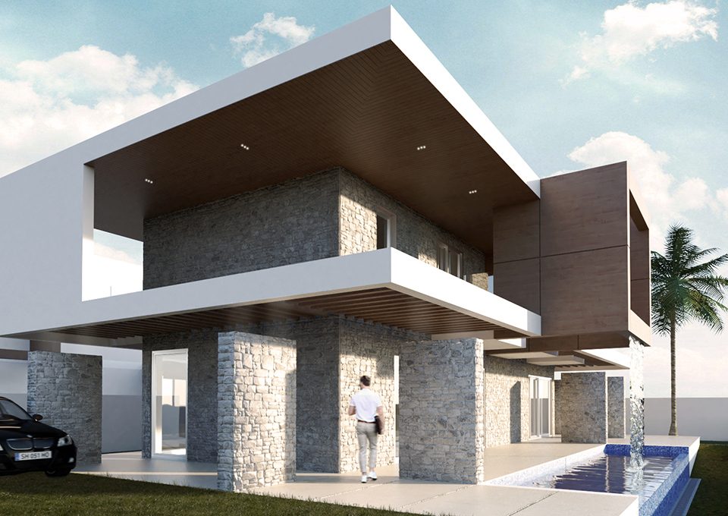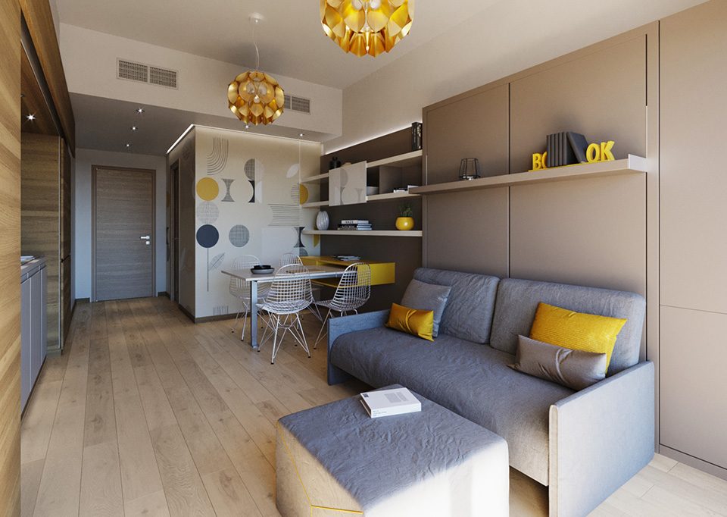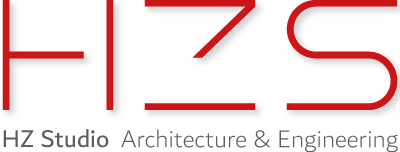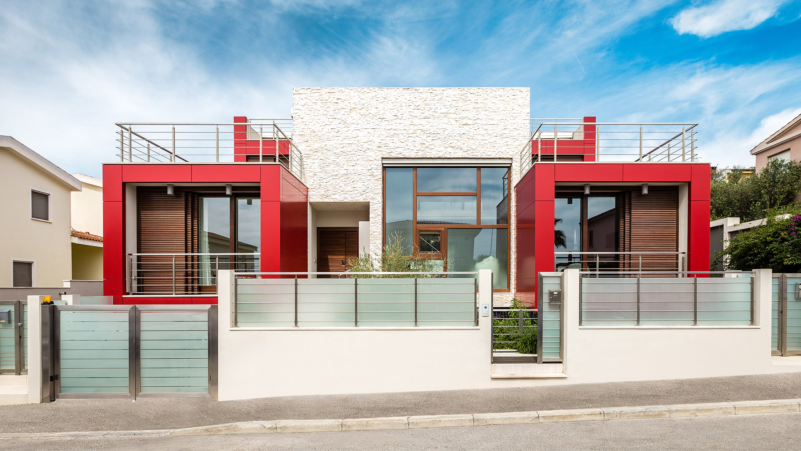
BONU HOUSE
>
Bonu House is designed to be a building, containing an open courtyard inside. In fact, this typology reminds to a shared domestic space.
Bringing together various parts presents some incontrovertible advantages, in terms of energy and sustainability, as well as allowing a complex and diversified architectural drawing.
“At first, we tried - Christian Bonu explains to us - to optimize the volume, which has been gived to us, fully using it. Then, we committed ourselves to organized volumes, sliding or shrinking them, according to a careful energetic study, focused on shading and sunlight.”
Perforated brick is the most used material, which has a very good relationship between quality, price and maintenance.
“We selected material according to environmentally friendly reasons - Christian Bonu underlines - and this choice involved eliminating synthetic material, prefering traditional ones.”
BONU HOUSE
| Location: | Cagliari |
|---|---|
| Client: | Bonu |
| Team: | Christian Bonu + HZ Studio |
| Professional role: | Project Management, Progettazione, Sicurezza e Direzione Lavori |
| Date: | 2010-2014 |
>
Perforated brick have been used both in orizontal structure, through mixed system, and in vertical ones , through “sistema a cassetta”.
Some vertical structures, covered by Alucobond panels, which generated a ventilated facade system, guarantee high levels of thermal and igrometric comfort, obtaining a building characterized by a modern material, colored by a vivid and shiny red.
Main goal was designing a building characterized by A energy efficiency class features.
From this point ,same related actions about installations have been provided. In fact, an electrical system has been installed with a power control system through building automation system, which guarantees a 40% saving compared to usual electric costs. High efficiency and high powered LEDs system has been installed, reducing consumption of 50%.
Heating and air conditioning are generated by a next generation heat pump - air/water -, with low energy consumptions of about 12kW. This system is supported by a solar thermal, which is intergated in 40 square meters in rooftop.
The photovoltaic and mini wind power energy plant is mono-crystalline, producing 140 watt/mq from a single tile. Installing power is 4,6 kW, fully integrated, which, working together with two mini wind power generators, powered by 5,6 kW. This plant produces an electric power of about 7.800 kWh per year, by ensuring 80% of the energy input of the whole building, in terms of heating and air conditioning, in face of annual balancing of about 9.600 kWh/per year.
BONU HOUSE
| Location: | Cagliari |
|---|---|
| Client: | Bonu |
| Team: | Christian Bonu + HZ Studio |
| Professional role: | Project Management, Progettazione, Sicurezza e Direzione Lavori |
| Date: | 2010-2014 |
>
Bonu House is designed to be a building, containing an open courtyard inside. In fact, this typology reminds to a shared domestic space.
L’aggregazione, oltre a permettere un disegno architettonico vario e articolato, presenta alcuni indiscutibili vantaggi dal punto di vista energetico. «Abbiamo cercato – ci racconta Christian Bonu – di ottimizzare la cubatura concessaci, sfruttandola al massimo e organizzare i volumi slittandoli o contraendoli in funzione di un accurato studio energetico fatto sia in funzione degli ombreggiamenti che degli apporti diretti della luce solare».
Perforated brick is the most used material, which has a very good relationship between quality, price and maintenance.
“Abbiamo scelto i materiali unicamente in una logica di eco compatibilità – ha sottolineato Christian Bonu – e questa scelta ha comportato l’eliminazione di materiali di sintesi a favore di quelli più semplici e della tradizione”.Il laterizio porizzato è stato utilizzato sia per elementi orizzontali e di copertura, mediante un sistema misto, sia nelle tamponature verticali mediante il così detto sistema a cassetta.
Some vertical structures, covered by Alucobond panels, which generated a ventilated facade system, guarantee high levels of thermal and igrometric comfort, obtaining a building characterized by a modern material, colored by a vivid and shiny red.
Main goal was designing a building characterized by A energy efficiency class features.
From this point ,same related actions about installations have been provided. In fact, an electrical system has been installed with a power control system through building automation system, which guarantees a 40% saving compared to usual electric costs. High efficiency and high powered LEDs system has been installed, reducing consumption of 50%.
Heating and air conditioning are generated by a next generation heat pump - air/water -, with low energy consumptions of about 12kW. This system is supported by a solar thermal, which is intergated in 40 square meters in rooftop.
The photovoltaic and mini wind power energy plant is mono-crystalline, producing 140 watt/mq from a single tile. Installing power is 4,6 kW, fully integrated, which, working together with two mini wind power generators, powered by 5,6 kW. This plant produces an electric power of about 7.800 kWh per year, by ensuring 80% of the energy input of the whole building, in terms of heating and air conditioning, in face of annual balancing of about 9.600 kWh/per year.



