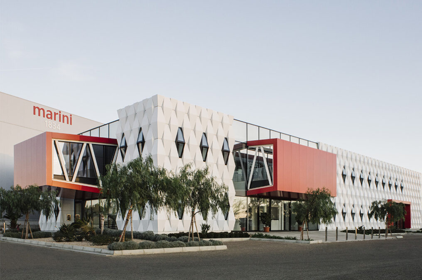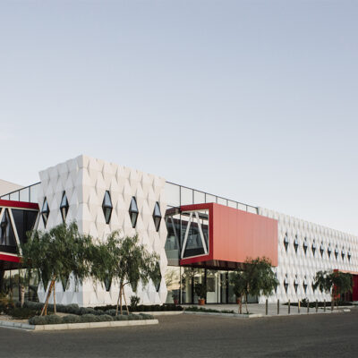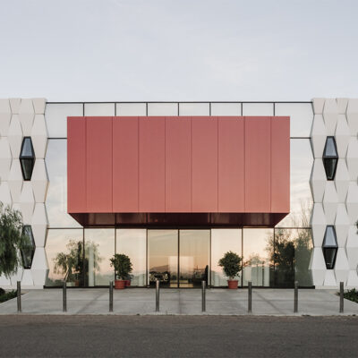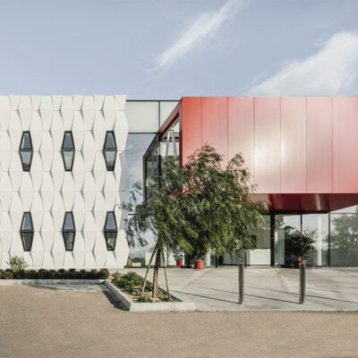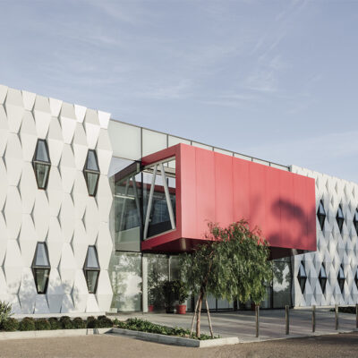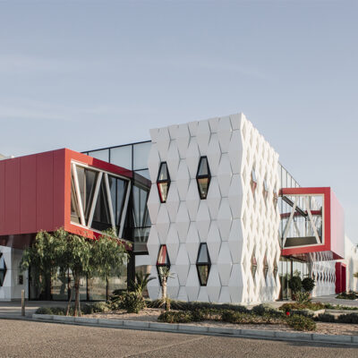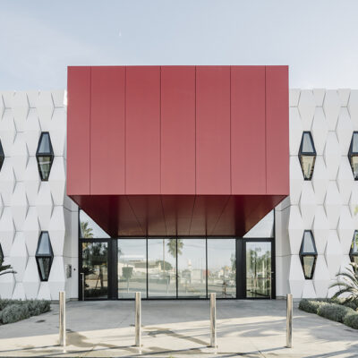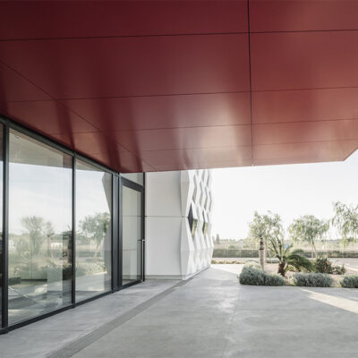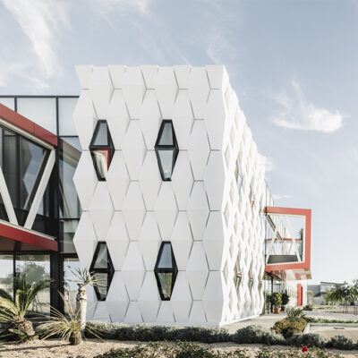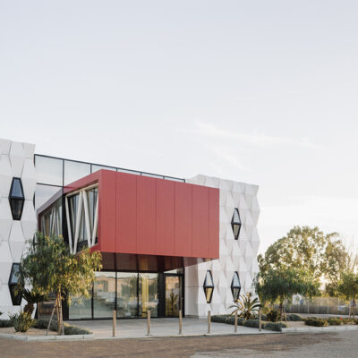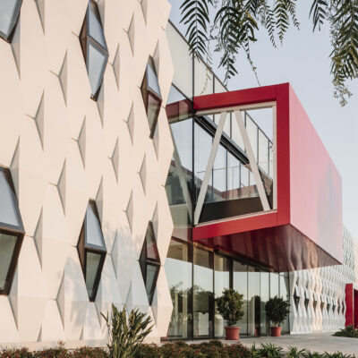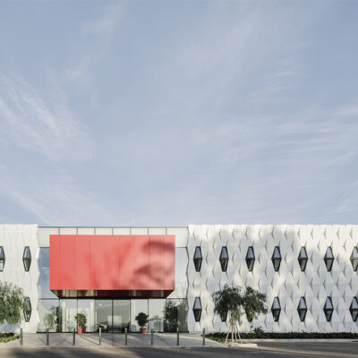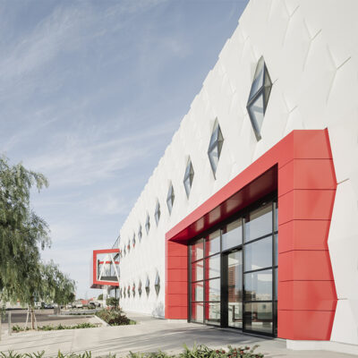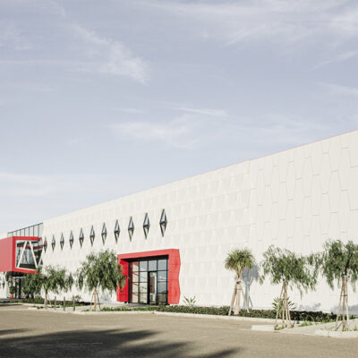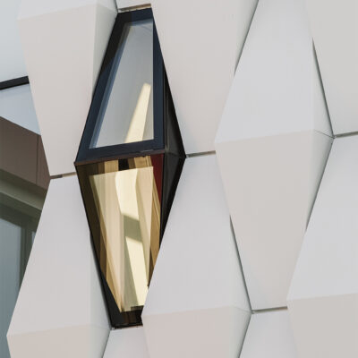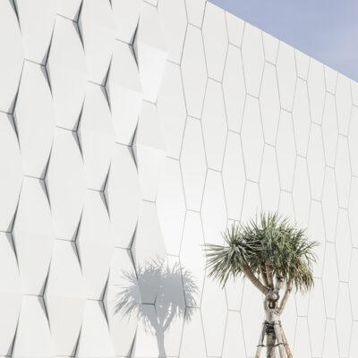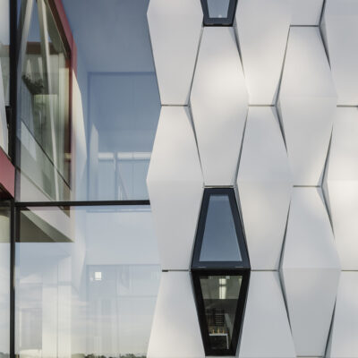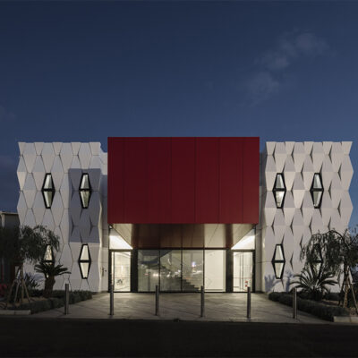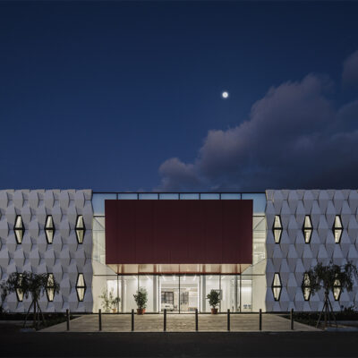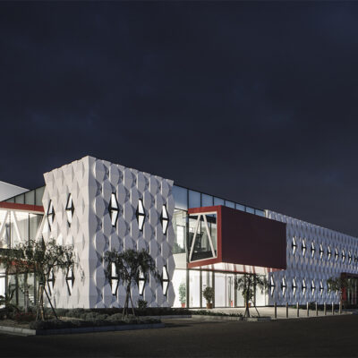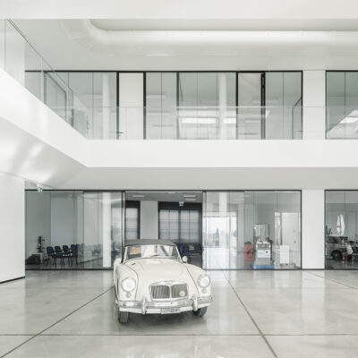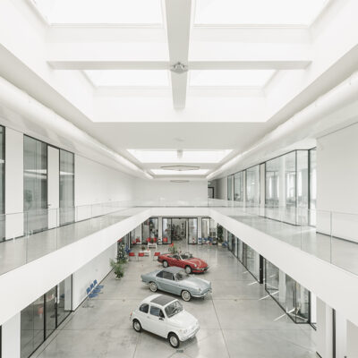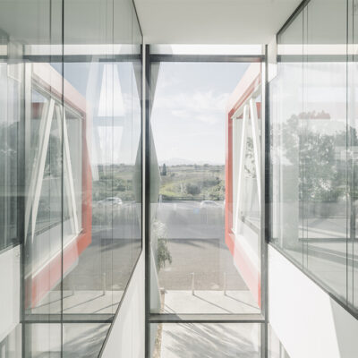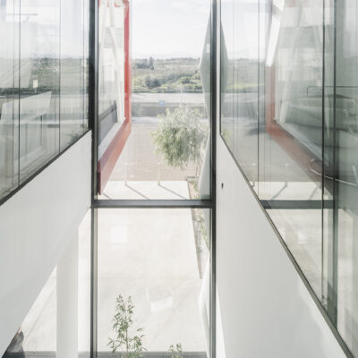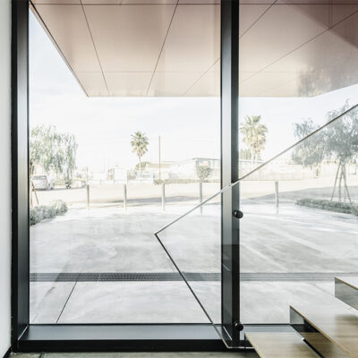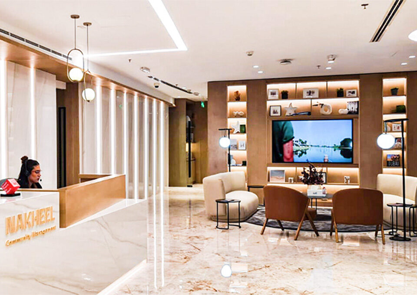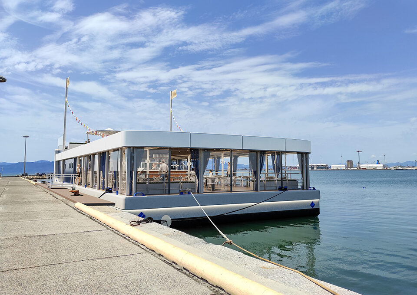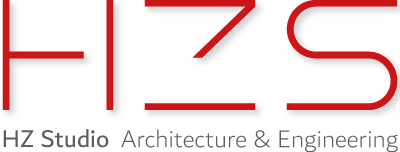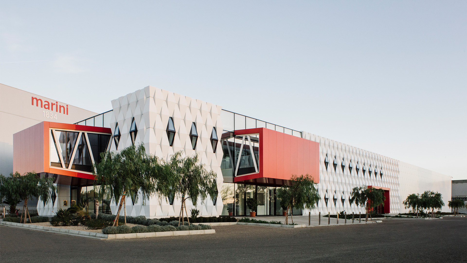
RESTYLING PROJECT MARINI
> The extension project of the existing plant, winner of a restricted design competition, is located in an industrial / commercial area in Cagliari, for an important company, specialised in processing and marketing metal products.
RESTYLING PROJECT MARINI
| Location: | Sestu |
|---|---|
| Client: | Marini SPA |
| Team: | HZ Studio |
| Professional role: | Progettazione |
| Date: | 2015-2017 |
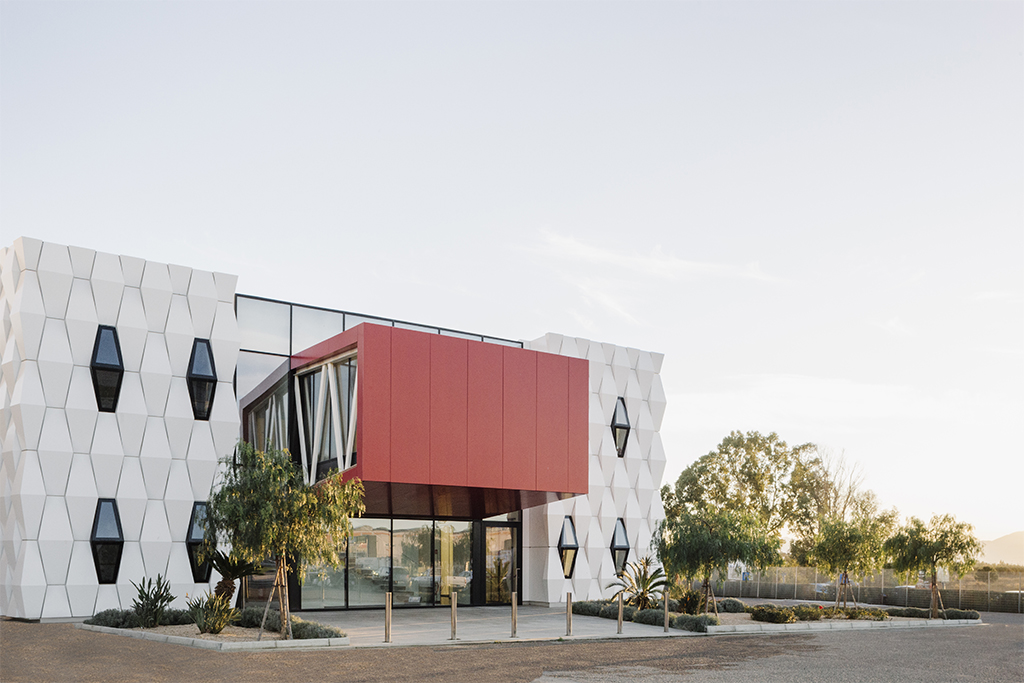
> To satisfy the client main request, a new visual and corporate image of the company, we created a new planning model, based on interconnections, obtained by commercialized materials, corporate memory, pressing functional program, location, climatic analysis, technical and production aspects. The building, is conceived as a territorial landmark, a statement of presence, recognizable both from the local that from the extra-urban traffic. The functions were organized on the basis of the functional list and then evaluated according to the mutual interconnections; at last the systems have been joined by the flows logic.
> The simple volume, subsequently de-composed and covered by a technological opaque curtain, is characterized by three volumes, horizontally and vertically, that are projected towards the vehicle flows, slow and fast. The structure was positioned along the solar and termic axis and characterized by a central void that ensures, during the day, only use of sunlight in all indoor spaces.

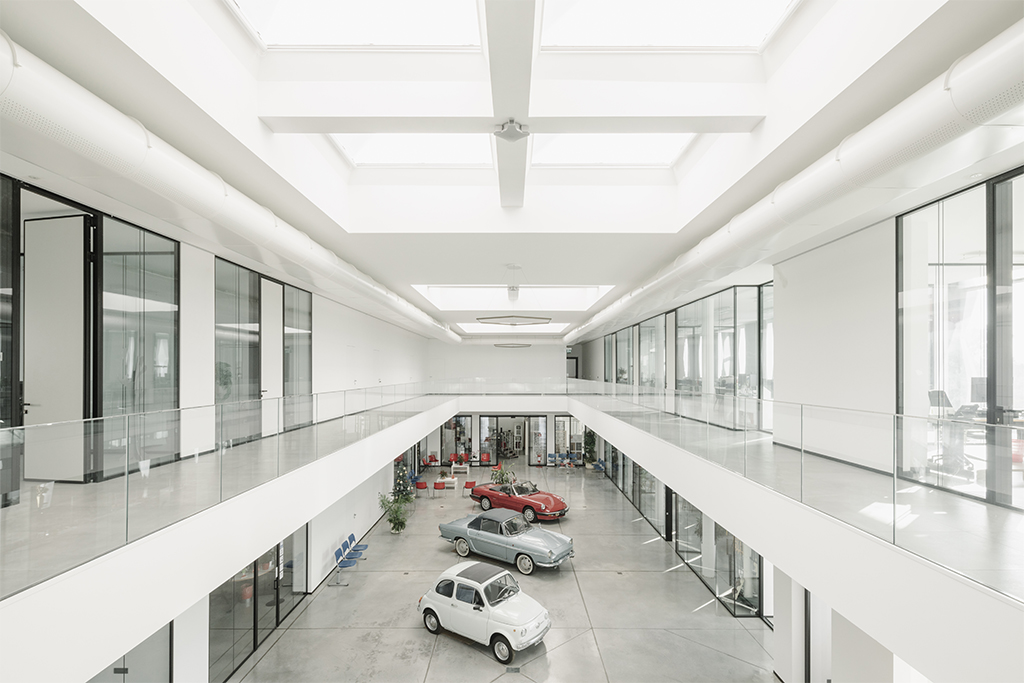
> I consumi energetici verranno limitati grazie ad un sistema di ventilazione naturale creata mediante l’ideazione di un grande volume in copertura, camino di ventilazione, che sfrutta i moti ascensionali nella stagione calda, aspetto critico nella nostra latitudine; il sistema naturale è integrato nella stagione invernale con un impianto di climatizzazione e ventilazione ad alta efficienza a recuperatori di calore atto a garantire i più elevati standard di benessere.
RESTYLING PROJECT MARINI
| Location: | Sestu |
|---|---|
| Client: | Marini SPA |
| Team: | HZ Studio |
| Professional role: | Progettazione |
| Date: | 2015-2017 |
> The extension project of the existing plant, winner of a restricted design competition, is located in an industrial / commercial area in Cagliari, for an important company, specialised in processing and marketing metal products.

> To satisfy the client main request, a new visual and corporate image of the company, we created a new planning model, based on interconnections, obtained by commercialized materials, corporate memory, pressing functional program, location, climatic analysis, technical and production aspects. The building, is conceived as a territorial landmark, a statement of presence, recognizable both from the local that from the extra-urban traffic. The functions were organized on the basis of the functional list and then evaluated according to the mutual interconnections; at last the systems have been joined by the flows logic.

> The simple volume, subsequently de-composed and covered by a technological opaque curtain, is characterized by three volumes, horizontally and vertically, that are projected towards the vehicle flows, slow and fast. The structure was positioned along the solar and termic axis and characterized by a central void that ensures, during the day, only use of sunlight in all indoor spaces.

> Energy consumption will be limited due to natural ventilation system created by the design of a large volume on the roof, ventilation chimney, which uses the rising air motions in the hot season, a critical aspect in our latitude; the natural system is integrated in the winter season with an air conditioning and ventilation system with high efficiency heat recovery units that guarantees a high living comfort.



