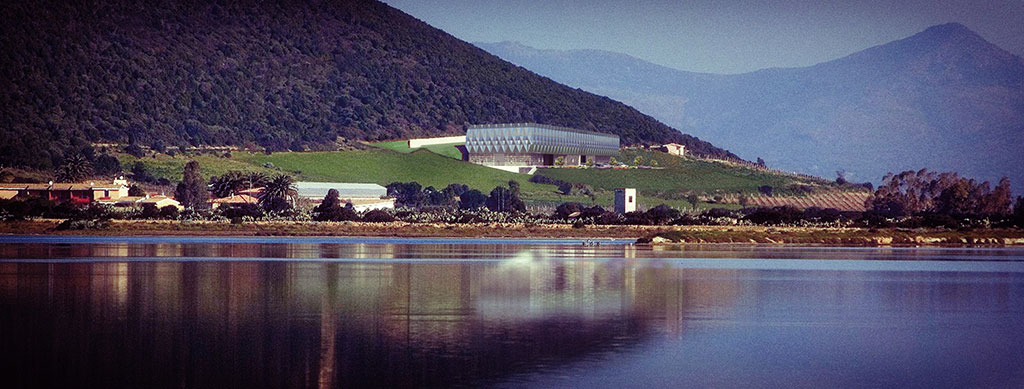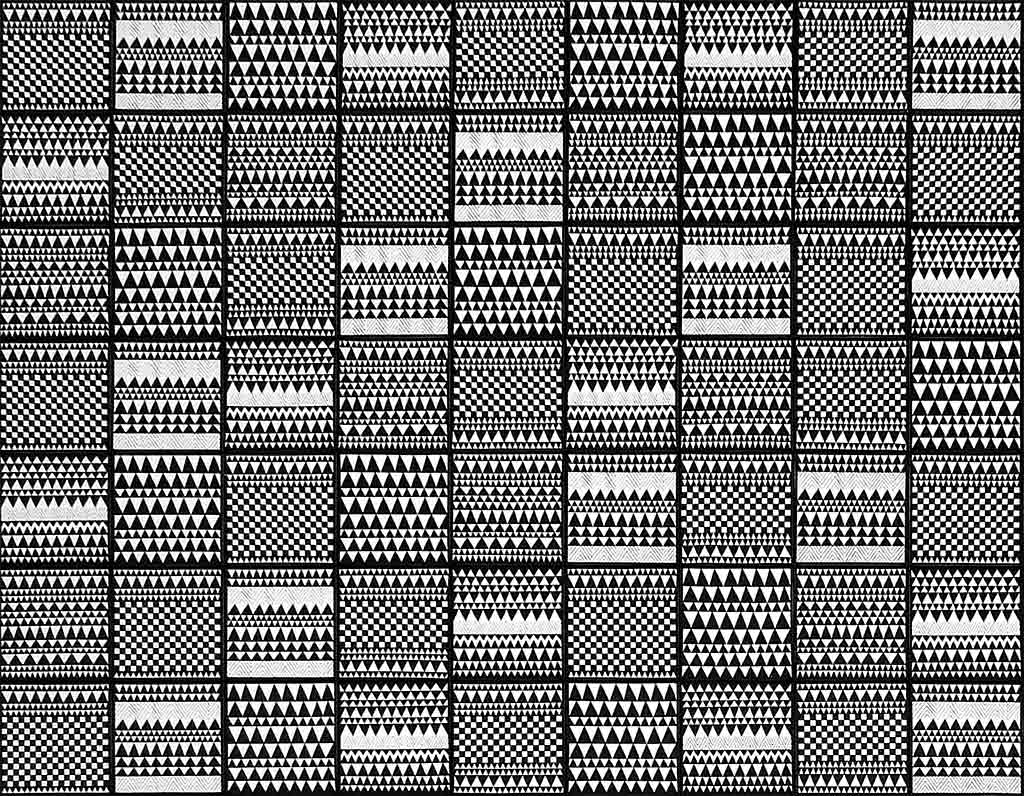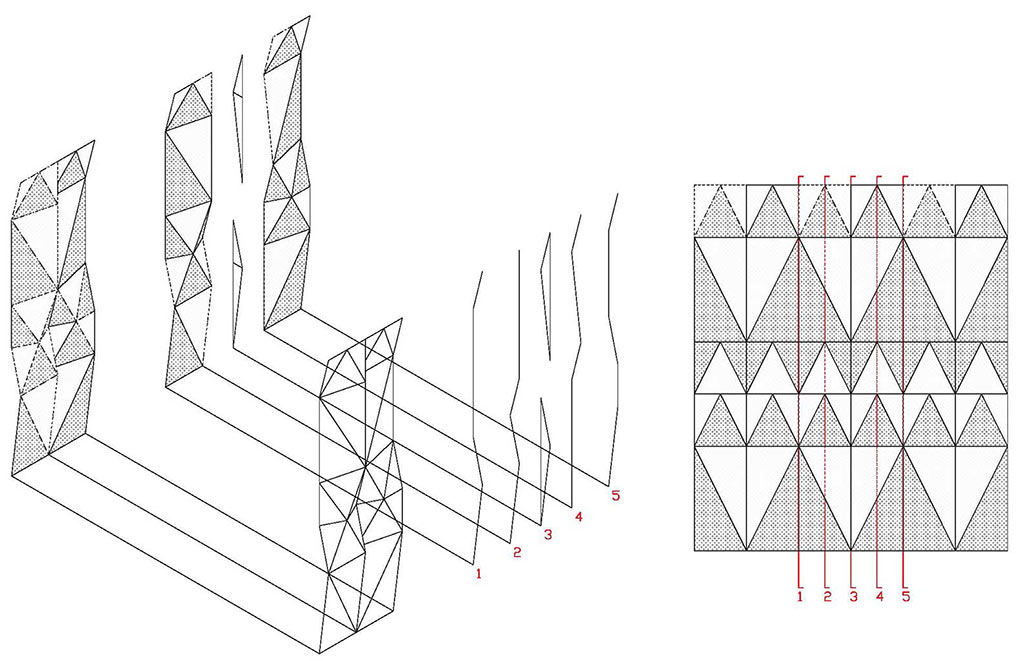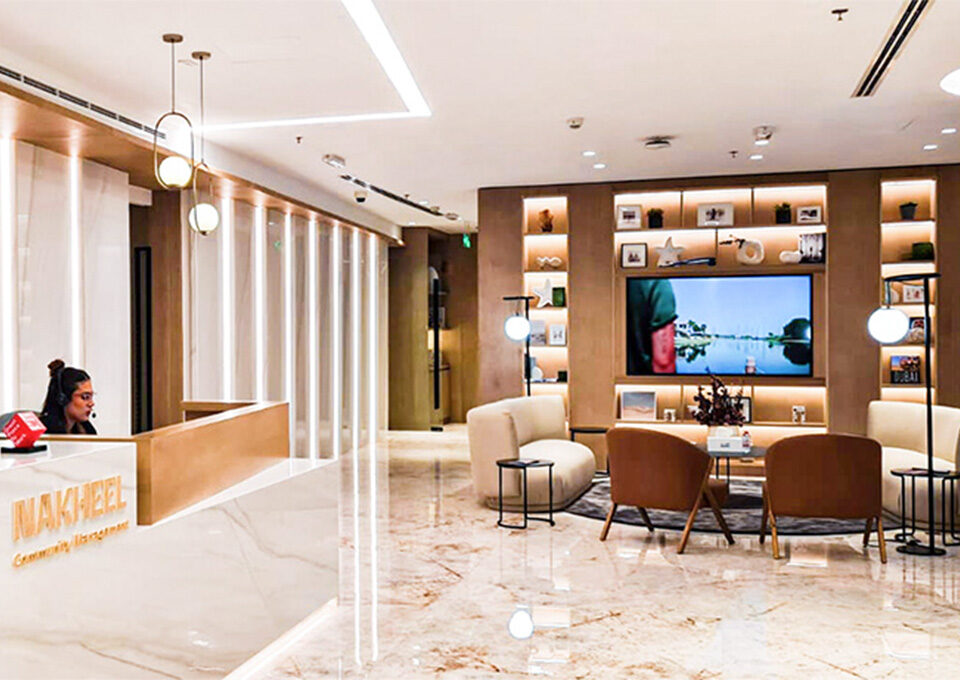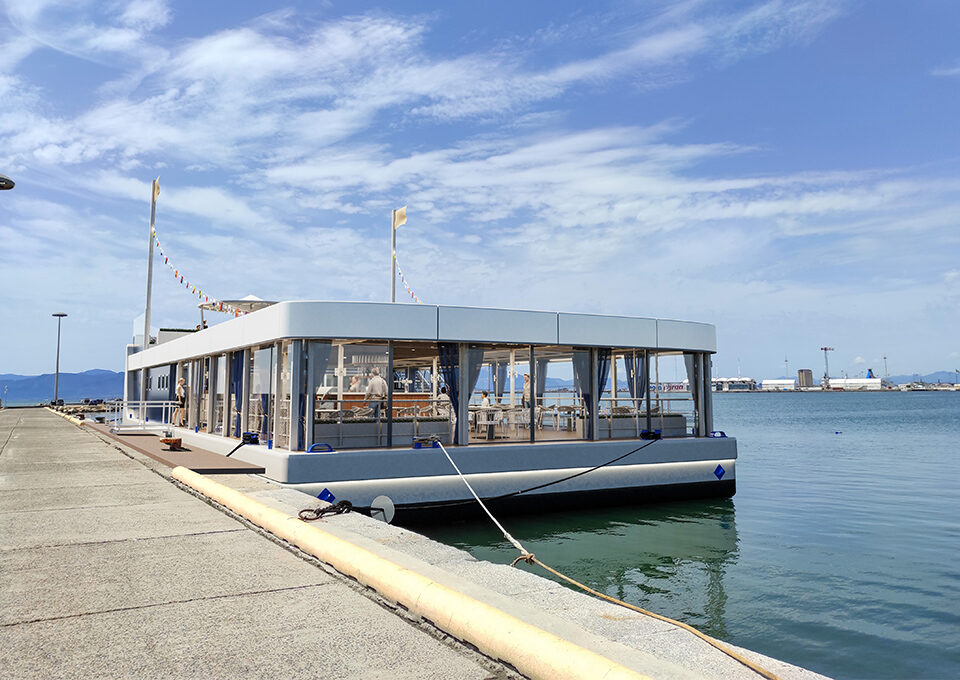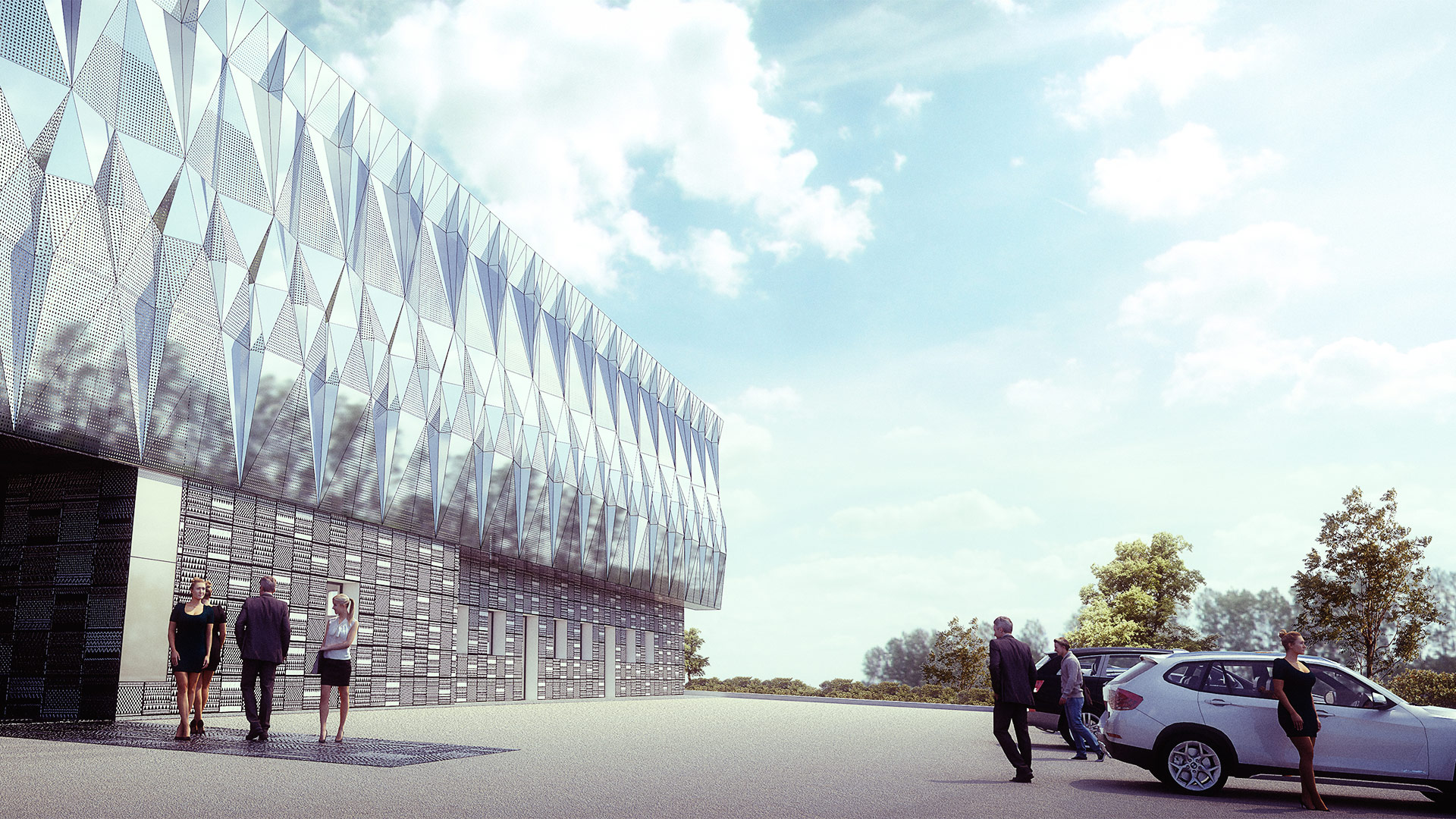
CANTINA MESA
ECO EFFICIENCY PROJECT - CANTINA MESA
| Location: | Su Baroni - Sant'Anna Aresi |
|---|---|
| Client: | Cantina MESA |
| Team: | HZ Studio |
| Professional role: | Progettazione |
| Date: | 2017 |
>
The first approach to the theme of restoration and regeneration of the Mesa wine cellar is realized through the suggestion; it is conceived as first approach to the design theme, flowing out of necessities and needs with respect to the object of research.
It is a true form of indirect insinuation, in relation to a strong abstract impression stimulated and provoked by the senses.
The geographical positioning of the wine cellar, its integration into the landscape, the functional program, the planting and energy efficiency requirements, the communication aspects of the company, the brand, and the people have had basic importance.
The first design ideas, forming the central element of our work, as well as a standalone and unique content of each project, arised from the first suggestions, from the first “concept” elaborated, passing through the rationalization of abstract impressions through different analyzes.
From the urban point of view, the project building becomes a key part for a new territorial recovery and Landmark and landscaping architectural, recognizable both by local traffic and by the different territorial aspects of excellence, common areas adjacent to the tourist area and naturalistic of Porto Pino.
Landscaping Mitigation was the first concept applied of both the back fabricated sbanks and the volume itself, in finding dialogue between territory and human beings.
The natural, sustainable, efficient approach of the contemporary theme of ‘wineries’ internationally has strongly influenced the approach to the design theme that would go to a NZEB (near zero emission building).
The shell becomes a strong element of study, which itself becomes the delimiting surface, from coating to wall, reflective sheet - mirror effect - itself a complex façade body that thanks to the high production technology , allows for obtaining a vibrant and strongly identifiable wall system.
The compositional origin stems from the juxtaposition of micro - the current tile cladding, repositioned in the lower part following disassembly to create a thermal coat, easily readable and forming a base - and macro, the texture becoming three-dimensional and subsequently deconstructed and broken down into planes to create a vibrant building, almost reminiscent of an enveloping and reflecting cloud that encompasses our functional container. Through this device, the building seeks a new relationship with its context and declares, at the same time, its autonomy.
An architectural identity project conceived and designed exclusively and uniquely for Mesa.
ECO EFFICIENCY PROJECT - CANTINA MESA
| Location: | Su Baroni - Sant'Anna Aresi |
|---|---|
| Client: | Cantina MESA |
| Team: | HZ Studio |
| Professional role: | Progettazione |
| Date: | 2017 |
>
The first approach to the theme of restoration and regeneration of the Mesa wine cellar is realized through the suggestion; it is conceived as first approach to the design theme, flowing out of necessities and needs with respect to the object of research.
It is a true form of indirect insinuation, in relation to a strong abstract impression stimulated and provoked by the senses.
The geographical positioning of the wine cellar, its integration into the landscape, the functional program, the planting and energy efficiency requirements, the communication aspects of the company, the brand, and the people have had basic importance.
The first design ideas, forming the central element of our work, as well as a standalone and unique content of each project, arised from the first suggestions, from the first “concept” elaborated, passing through the rationalization of abstract impressions through different analyzes.
From the urban point of view, the project building becomes a key part for a new territorial recovery and Landmark and landscaping architectural, recognizable both by local traffic and by the different territorial aspects of excellence, common areas adjacent to the tourist area and naturalistic of Porto Pino.
Landscaping Mitigation was the first concept applied of both the back fabricated sbanks and the volume itself, in finding dialogue between territory and human beings.
The natural, sustainable, efficient approach of the contemporary theme of ‘wineries’ internationally has strongly influenced the approach to the design theme that would go to a NZEB (near zero emission building).
The shell becomes a strong element of study, which itself becomes the delimiting surface, from coating to wall, reflective sheet - mirror effect - itself a complex façade body that thanks to the high production technology , allows for obtaining a vibrant and strongly identifiable wall system.
The compositional origin stems from the juxtaposition of micro - the current tile cladding, repositioned in the lower part following disassembly to create a thermal coat, easily readable and forming a base - and macro, the texture becoming three-dimensional and subsequently deconstructed and broken down into planes to create a vibrant building, almost reminiscent of an enveloping and reflecting cloud that encompasses our functional container. Through this device, the building seeks a new relationship with its context and declares, at the same time, its autonomy.
An architectural identity project conceived and designed exclusively and uniquely for Mesa.








